When the OBS Charity took over the running of the building in 2005 the building was in need of repair and refurbishment to make it suitable for use. Whilst the heating, lighting and carpeting were tackled in the first few years of the Charity’s occupation, it was always known that a more extensive refurbishment of the exterior would be needed.
The windows were Perspex, fitted in the 1970s to deter breakage by vandalism, but were now loose, draughty and often fell out. The render was a hard sand-cement which trapped moisture creating dampness inside the building. The roof tiles were beginning to crumble with age and slip off. There was no thermal insulation and the traffic noise from the road was a nuisance to users of the building.
In 2014, after eight years of fundraising and obtaining Listed Building Consent, we were able to start work to the building under the direction of the Historic Buildings Conservation Architect: Andrew Townsend. The site work was won by tender by Ellis and Co from Shelton Mallet and took three months.
The building was fully sheeted to contain dust and to protect the building interior from rain when the tiles were removed. Delays to the work from bad weather would be minimised.
Internal scaffolding meant that the building could not be used for Hire.
The sand-cement render was chipped off to expose the flint walls beneath which fortunately were in very good condition. A bricked up arch at the west end of the building probably dates from the time the building was used as a chapel and may have been for a bell.
The walls were re-rendered with lime mortar using a traditional technique called “splatter-coat”.
When the old roof tiles and felt were removed the roof boarding was in very good condition. The roof was overlaid with thick plywood for sound insulation and thermal insulation boards were laid. The rafter ends were extended with carefully shaped oak pieces to recreate an overhang that provides extra shelter to the wall below.
Re-tiling took great skill. Every tile is a unique size and shape, and were fixed with traditional loose pegs. Approximately 75% of the original tiles were good enough to be reused.
All five windows were reglazed with leaded lights, following the character of the windows seen in 19th Century photographs. The existing oak timber window frames on the North and South sides were repaired and painted green. It is possible from their style and condition that the oak wooden window frames may date from in the 18th Century. Secondary interior glazing was added to all windows. The stone west window dates from 1845.
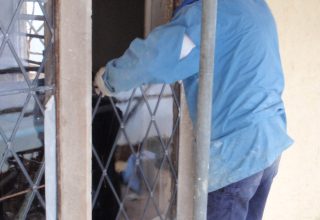
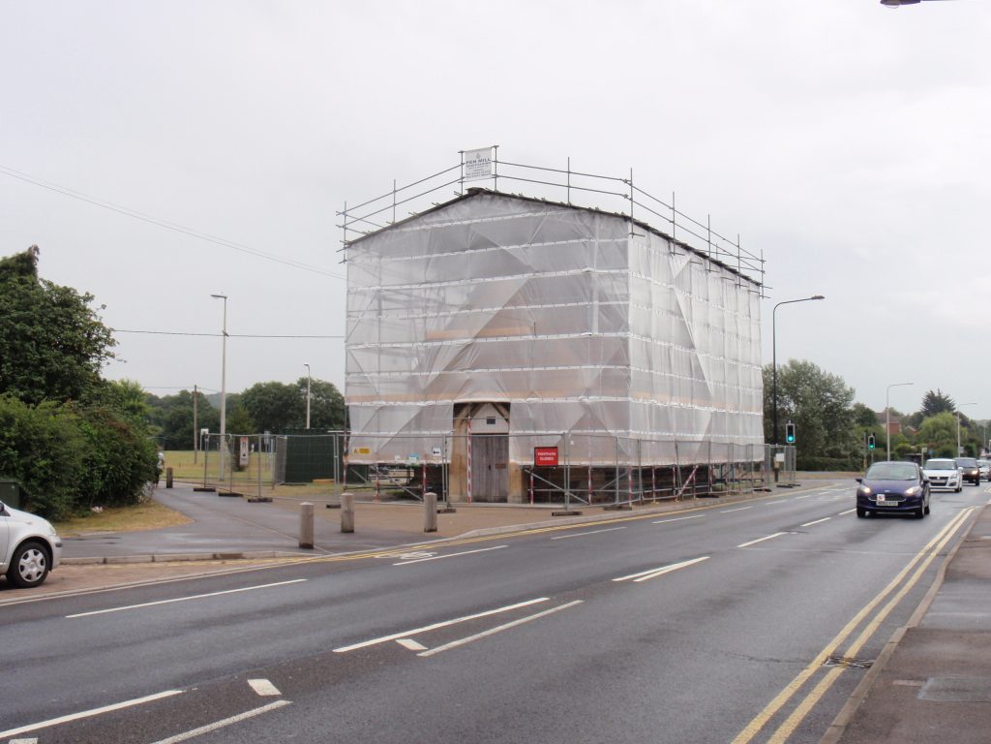
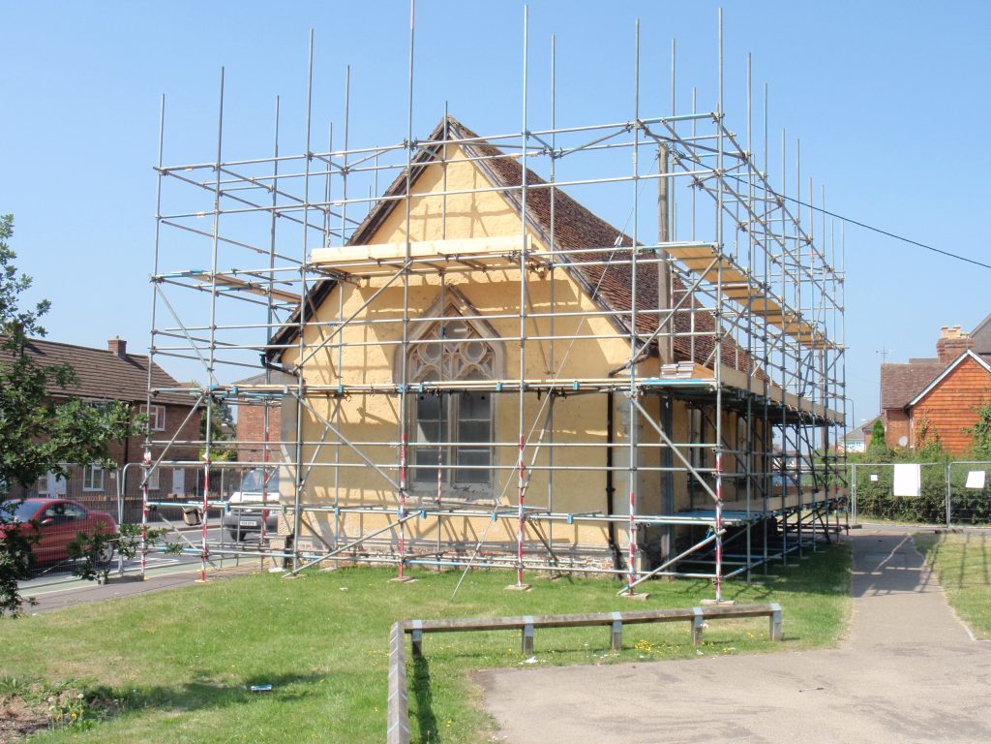
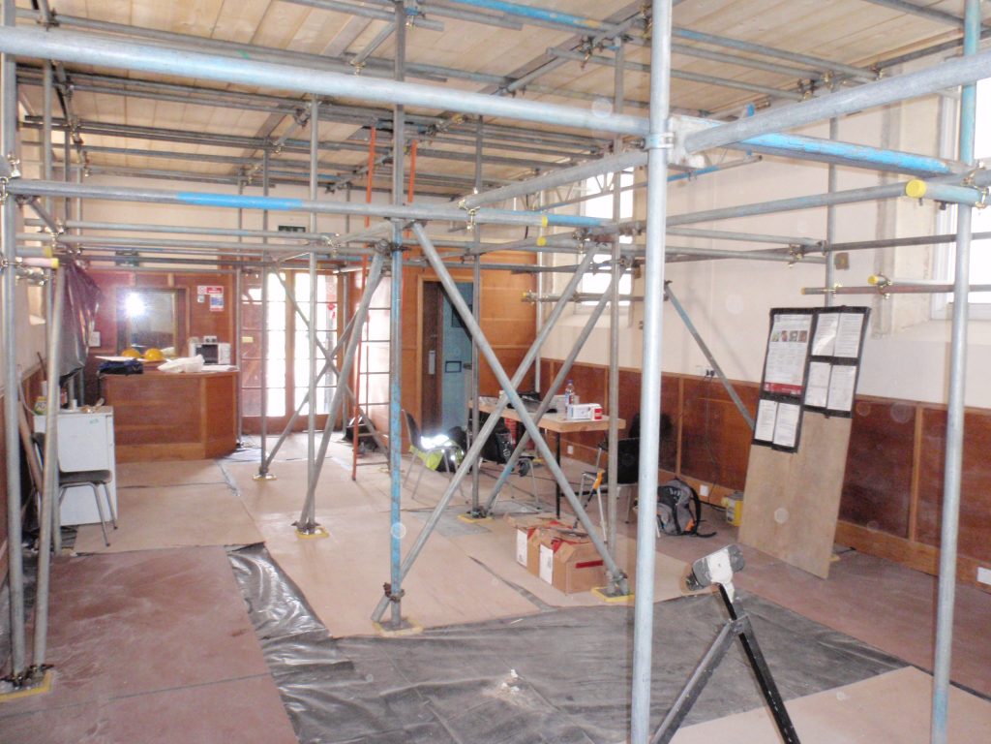
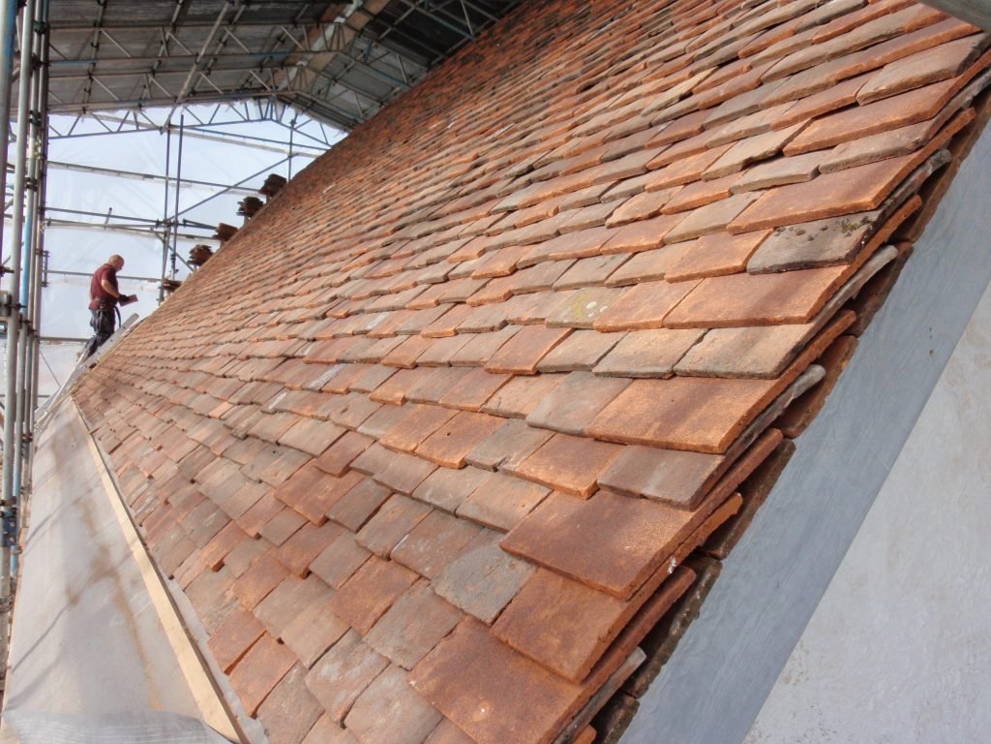
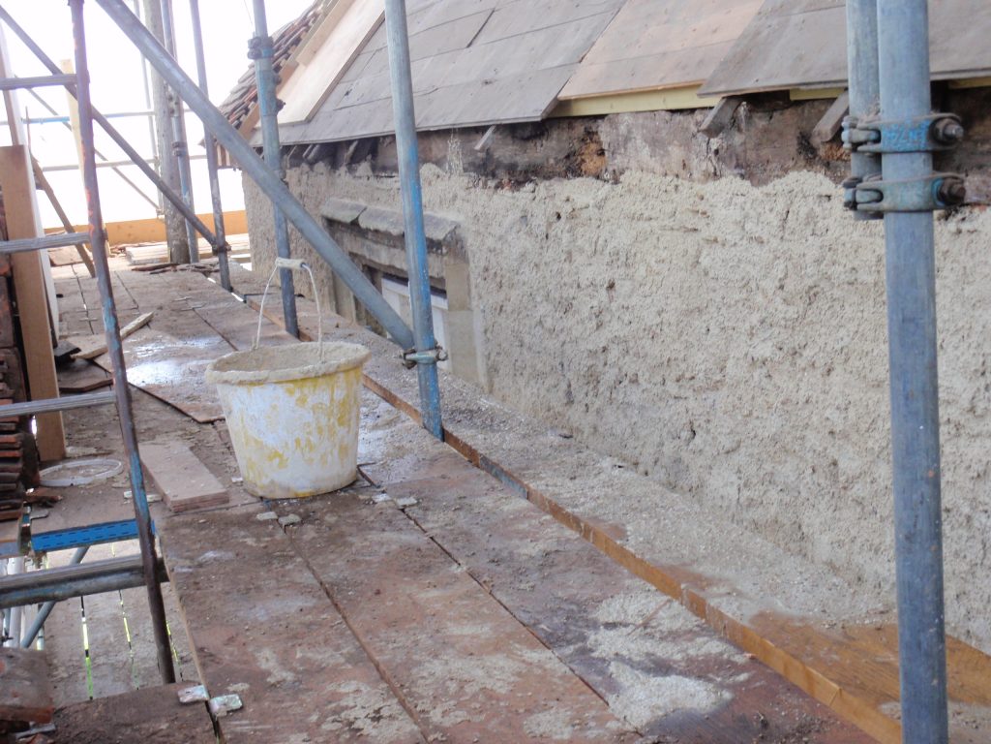
Sponsors
- Greenham Common Trust
- Veolia Environmental Foundation
- Pilgrim Trust
- Wolfson Foundation
- Silvia Waddison
- Foyal Foundation
- Clive Williams
- Architectural Heritage Fund