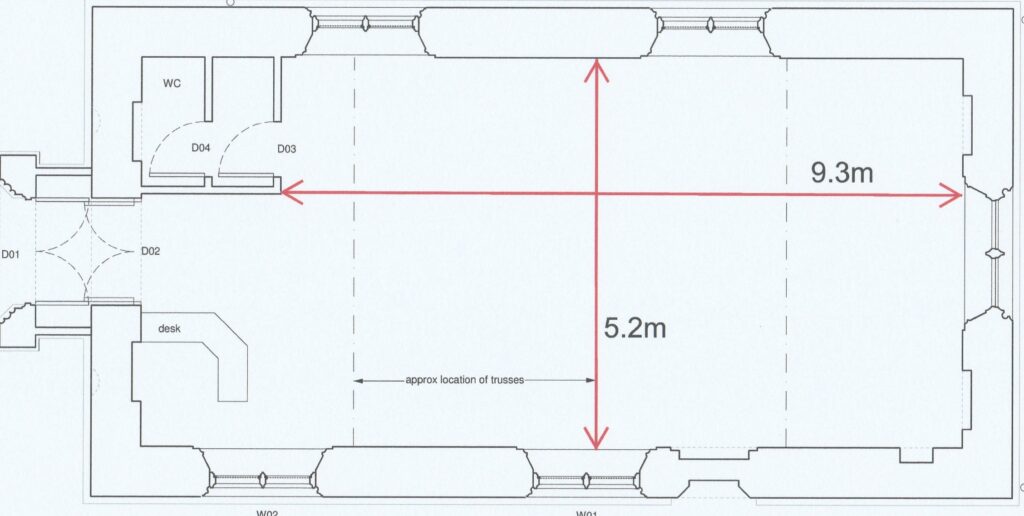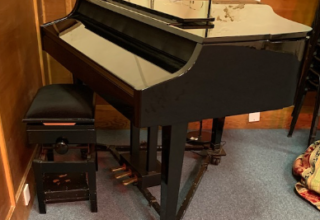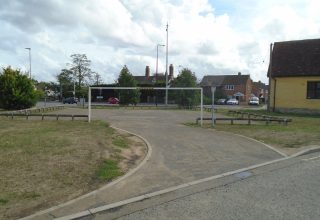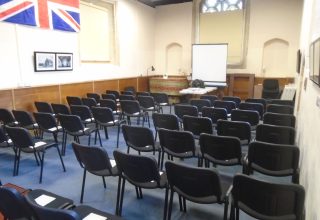The building is normally available to hire from 08.00 to 22.00 seven days a week.
The Building
Internally there is 5m x 9.5m of usable space1, excluding the WC and counter space. The floor is level and has carpet tile covering. A plan of the space is shown below, if you wish to save the layout please right click and select “Save image”.

The venue allows for and provides:
- Maximum occupancy: 60 people.
- 60 chairs.
- Step-free access.
- 6 foldable tables 1.8m x 0.6m.
- Piano by arrangement.
- WiFi / Broadband available by arrangement.
- Small WC (standard size door).
- Regrettably we have no kitchen but we have a tea urn and kettle for your use. We can provide crockery by prior arrangement.
- Paper towels are provided.
- Stage lighting is available by arrangement.




Parking
There is parking on site at the rear (north) of the building. The car park has space for 12 cars. No vans.
Parking outside the front door causes an obstruction and is not permitted. Parking on grass is by special permission. Disabled users with a blue badge may park on the double yellow section near the front of the building.
Notes
1 Some space may be taken up by chair stacks and piano.